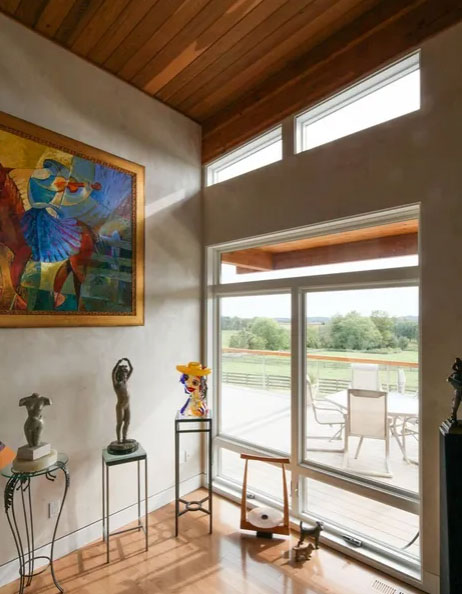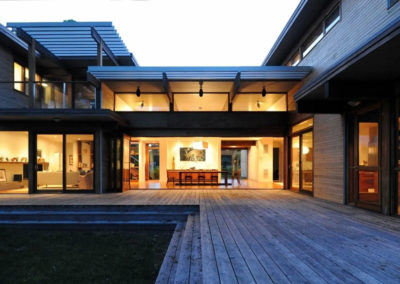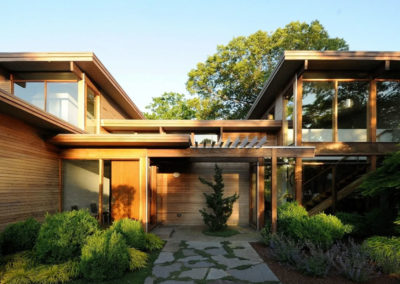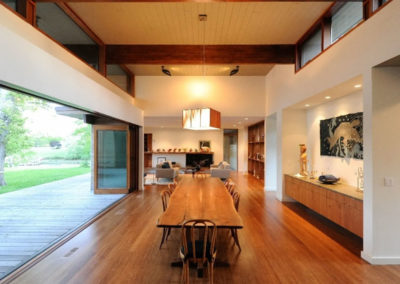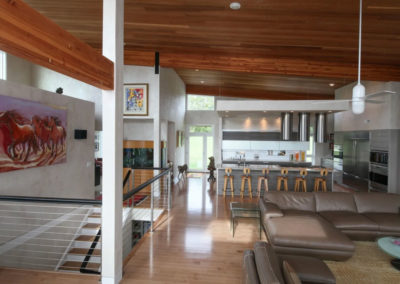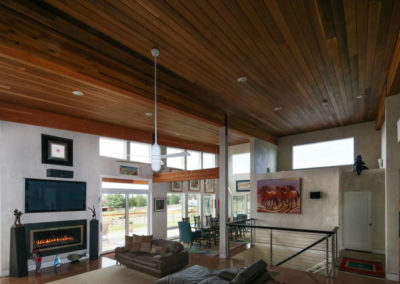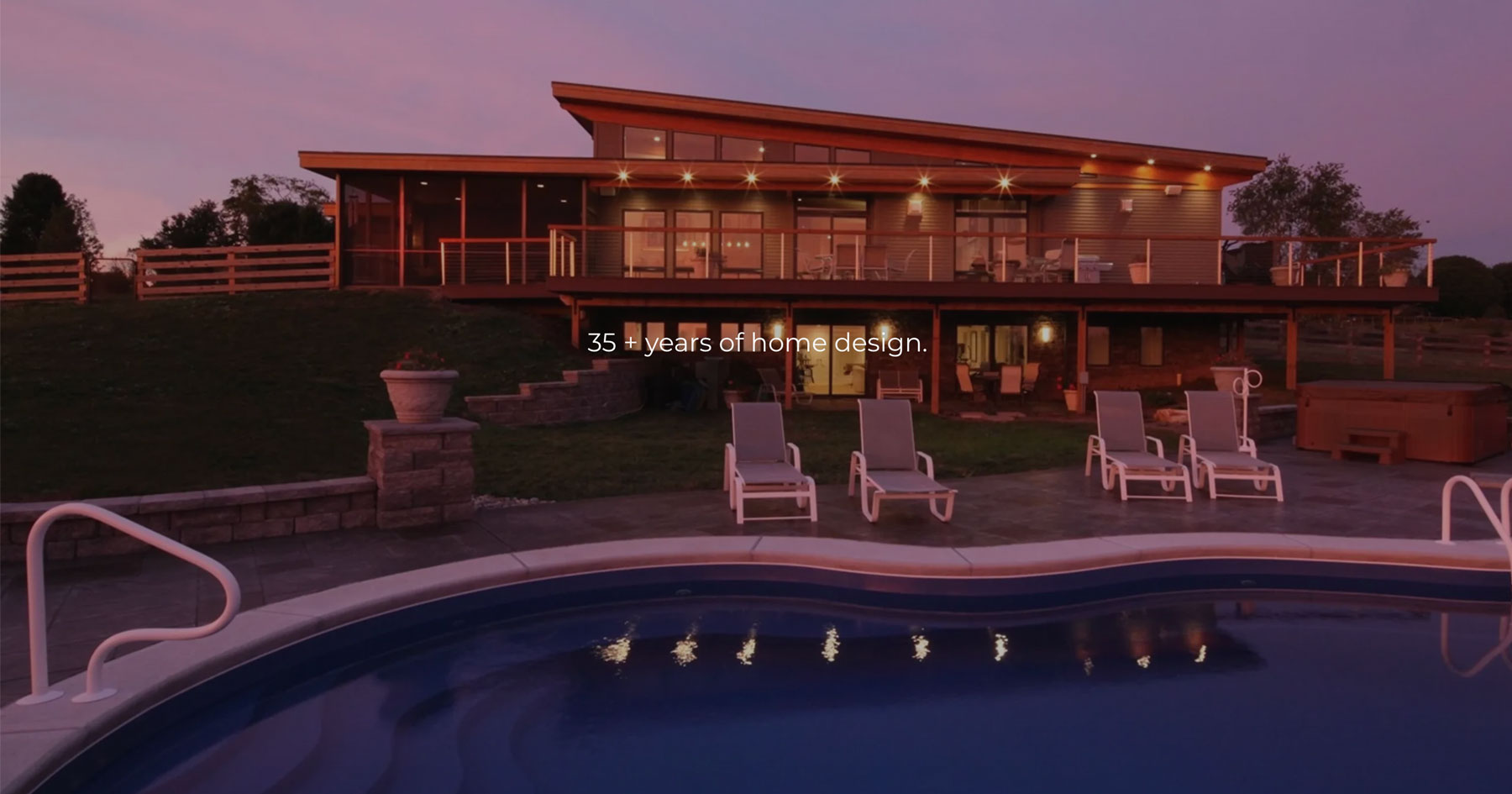
About Us
Sundance Design was founded by Joe Nangle. I have helped over 500 clients realize their goal of designing and building a new home. I have worked with several wonderful prefabricated and pre-cut system homes including: Deck House, Timberpeg, Acorn, Northern, the Dwell homes by Empyrean, NextHouse, FlatPak, and Lindal. These specialized in Modern Architecture in Philadelphia, Modern architecture in New York,through prefabricated housing systems.
I can field a range of questions from energy efficiency, designing to suit your site and your lifestyle, building material choices, budgeting, choosing the right builder for you.
During the time spent assisting clients, I attended Drexel University architecture program at night.
I also spent 12 years running my own business building custom designed, contemporary homes.
This experience has given me a unique ability to discuss designing a house to fit your land, your living needs and keeping within your budget.
Allow me to visit your site and discuss the home you visualize.
I am at my best knee deep in weeds helping to assure that the house makes best use of the site’s considerations: Views, grade, sunlight, energy efficiency, approach, zoning, etc. I have offered these site visits at no charge or obligation for many years and that offer has paid great dividends for both me and my clients.
I would look forward to discussing your Modern design in Philadelphia and the surrounding area.
Modern House In Oxford, PA
This Modern House was built for $160/sq/ft

The Client Says
“We are enjoying your vision
We owned the ground and found Joe to help us design an timber frame type home. We had existing furniture and wanted to build a house to fit same, and one with an open dramatic contemporary flare. Joe knocked the ball out of the part with delivering unique yet functional design, everything fit great and we love the home and are very proud of the design. Late in the process we bought an expensive floor sample kitchen, Joe happily made the last minute changes which was not trivial. We really enjoyed the experience and would not be as happy with the outcome without Joe.”
Gary and Leslie R, Oxford PA
Open Floor Plan
Clear cedar ceiling and cable rails
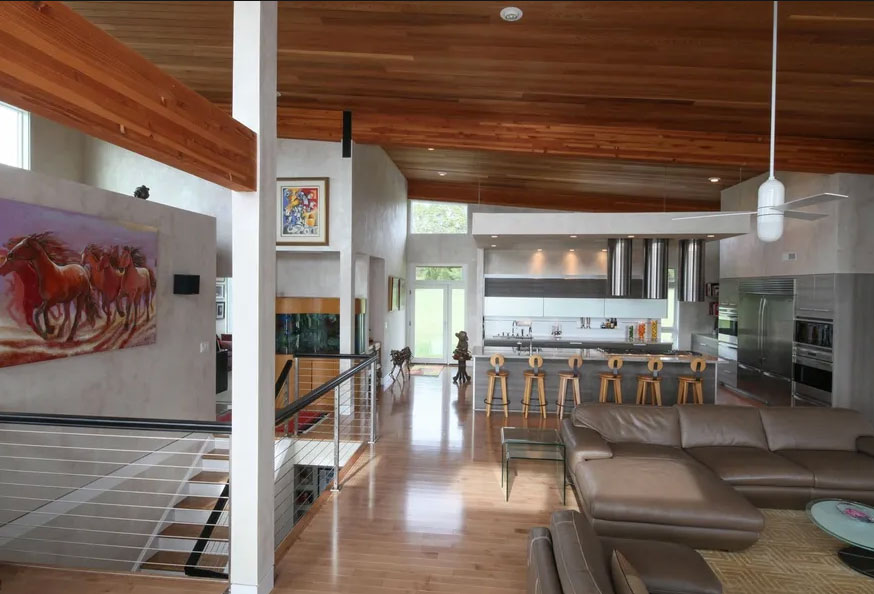
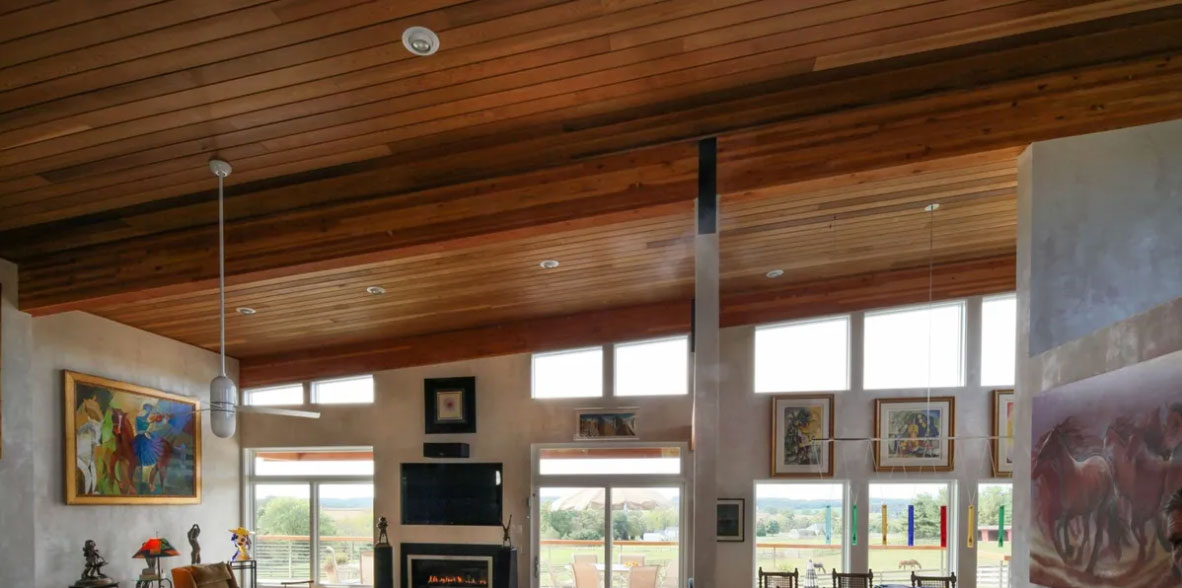
Trapezoid windows
Allow for greater openness by following the 1/12 pitch roof.
fireplace in the center of the view wall enhances furniture placement and room use. Ask us how.
5 x 14 beams create a rhythm
It is important the the rhythm established bey the beams and posts make sense i the floor plan and exterior fenetration.
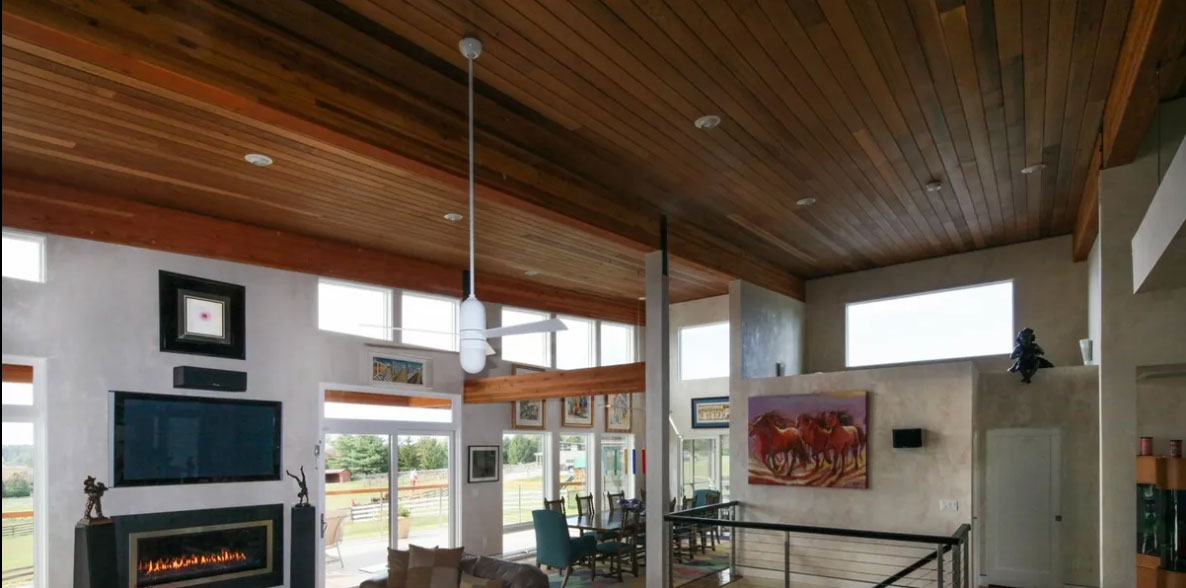
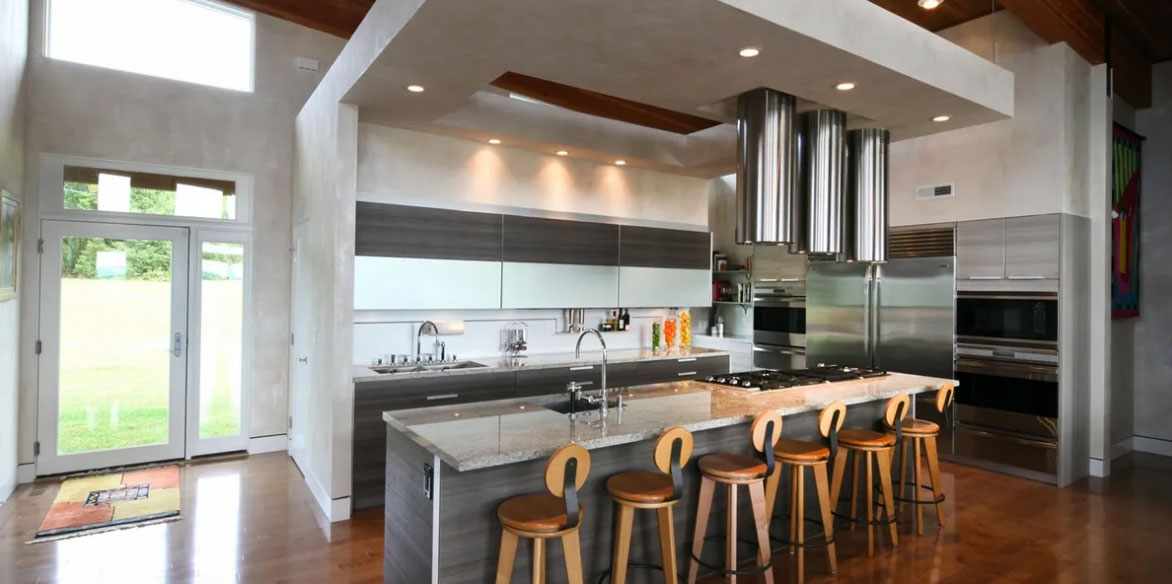
Poggenpohl
This client purchased a demo kitchen from a Poggenpohl showroom. We designed the house around it, it’s features became the highlight of the house. The client save tens of thousands of dollars.
“Make your problems assets”, F. L Wright
Franke vents
the Franke kitchen vents were part of the demo kitchen. They required special thoughts for getting the ducts outside. A rectangular “hole” around the ducts with added down lights were the answer.Notice: they follow the roof pitch.
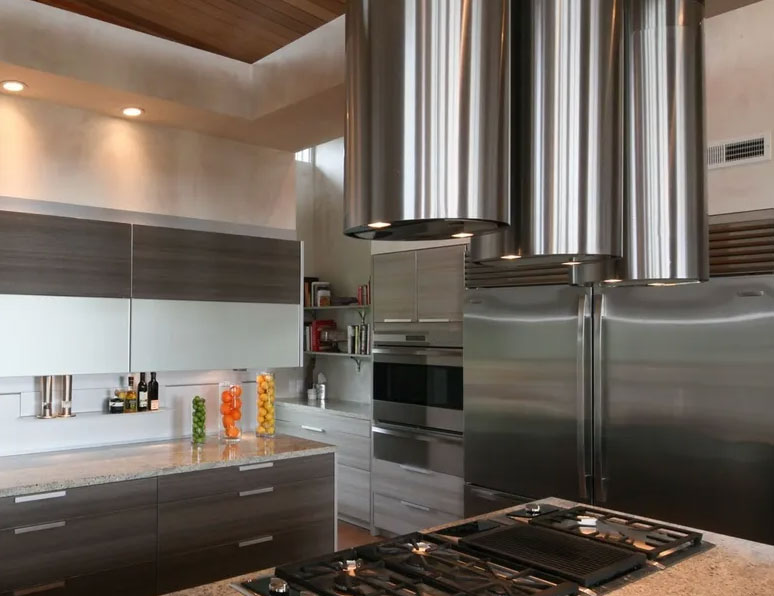
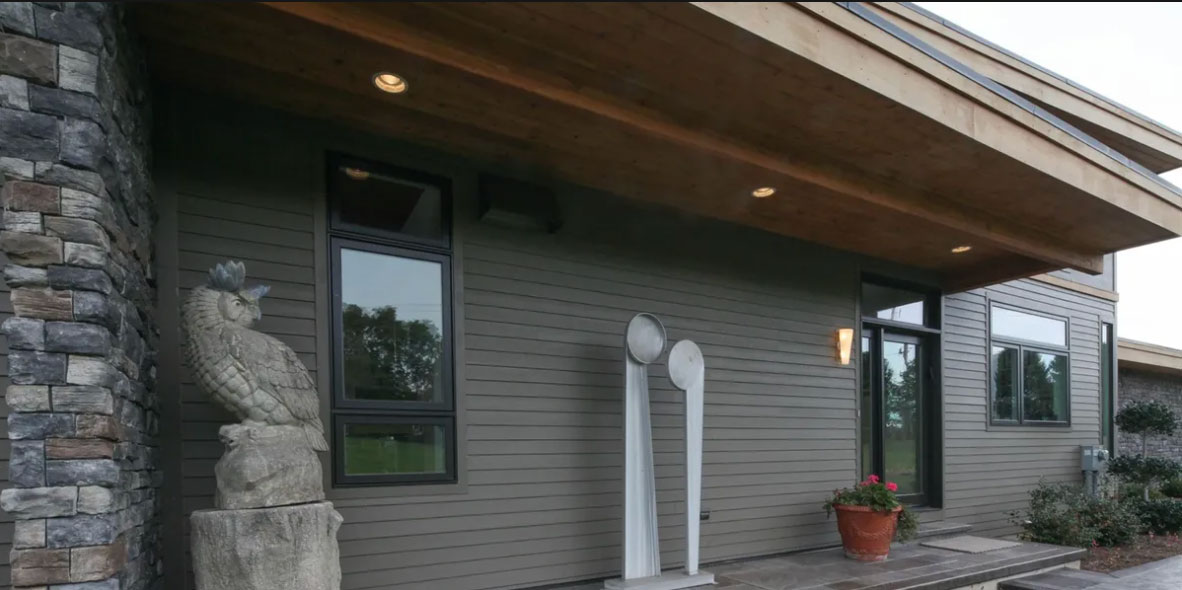
Wide Overhangs
The wide overhangs provide architectural interest and protection at the door.
Welcoming entry journey
Translucent garage doors, stone walls and walk, the rhythm of the glass, and the placement of art give the visitor a clear sense of entry.
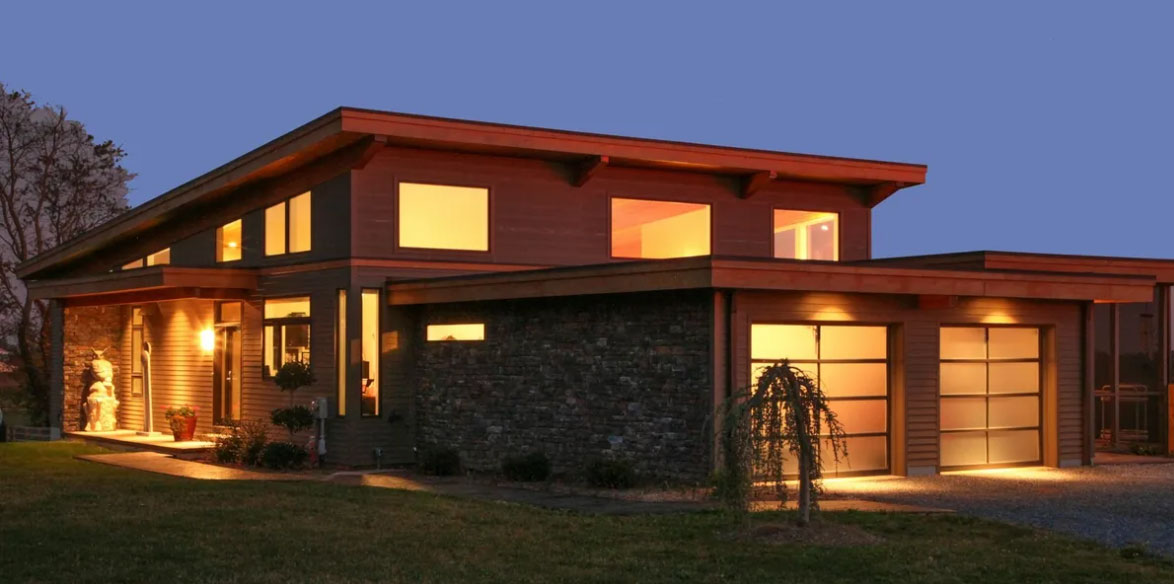
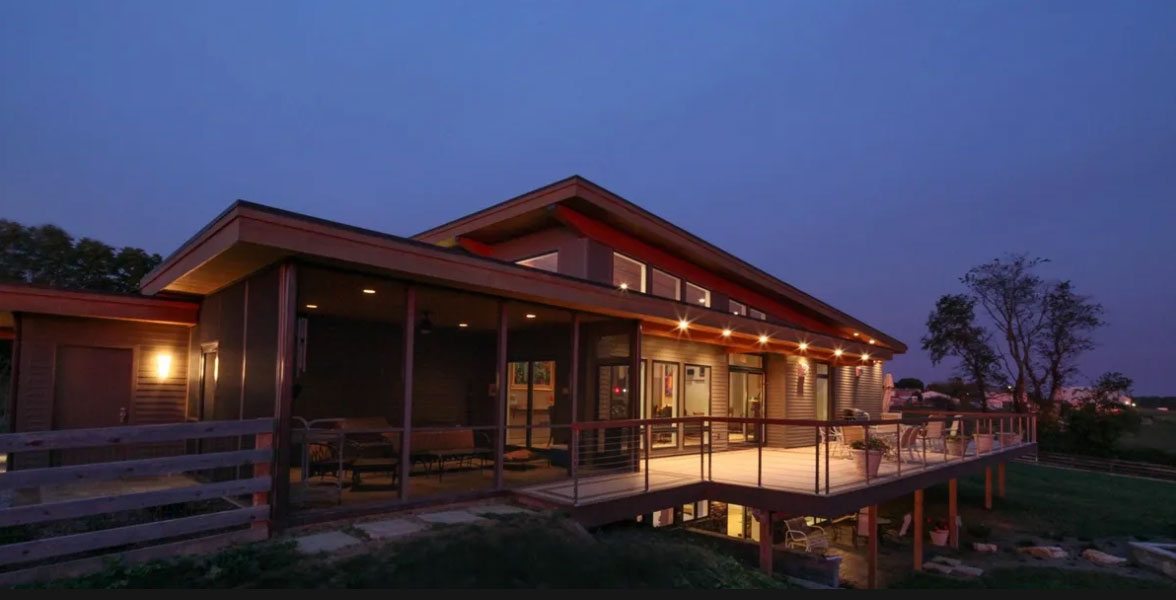
Great flow from outside, to screen porch to deck.
Downlights highlight the great shapes of the structure
Wide overhang on the South side
The optimum dimension of overhang allows for sun in the winter when wanted, and blocks it in summer when unwanted.
Cable rail are perfect for enhancing a great view.
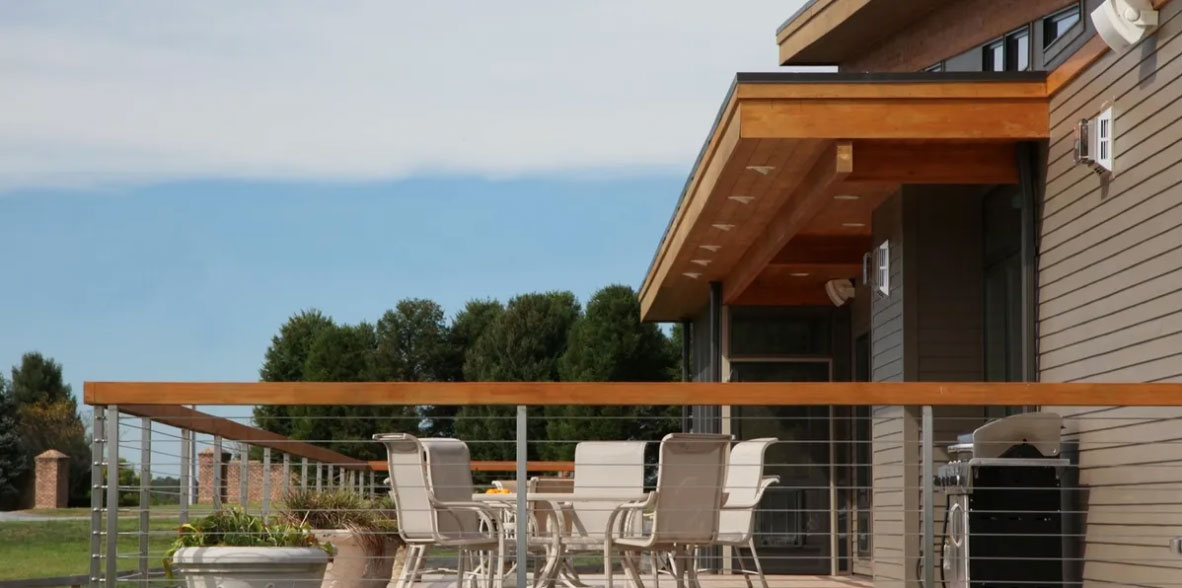
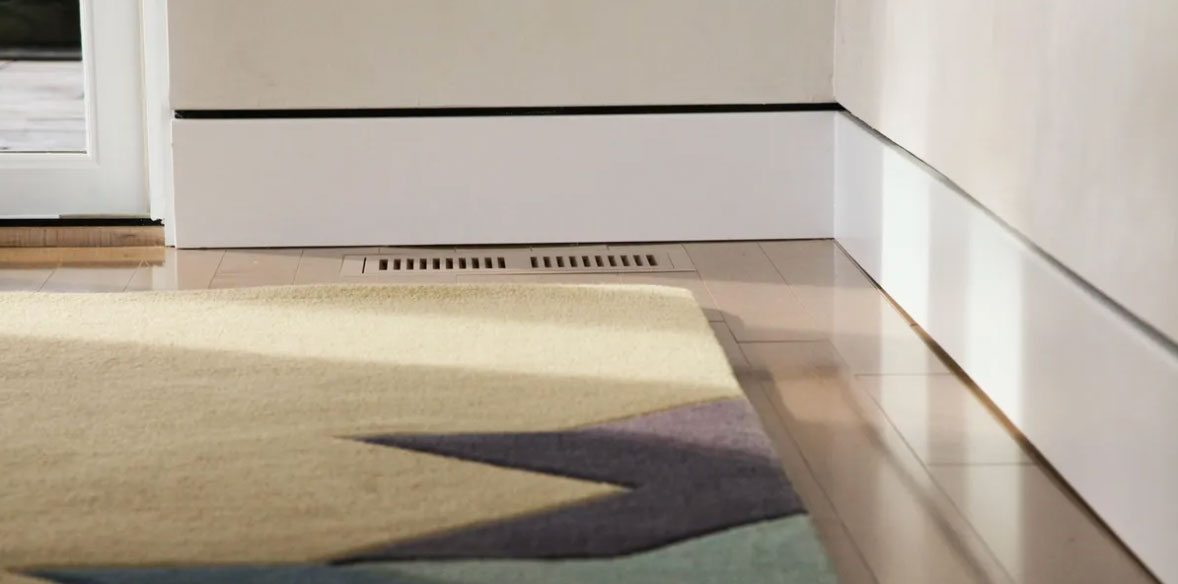
Baseboard detail
We used an elegant, unique modern detail.
“god lives in the details”, Mies van der Rohe
floor to ceiling glass
Notice; ventilating awning window at floor level allows for mullion below eye view, even when seated.
